
경사진 삼각형 땅에 최적화한 단독주택
복잡한 지형에 최적화한, 스위스 클라로Claro의 경사지 주택이다. 그리고 건축주의 요구에 따른 프라이버시와 외향성을 완벽하게 조화시키는 독특한 구조적 특성을 가진 건물이기도 하다.
가운데가 함몰되어 있고 현지의 지형학적 특성에 의해 제약을 받는 불규칙한 모양의 땅에 지어진 이 건물은, 지형을 활용하는 동시에 후퇴 규정에 따라 도로로부터 후퇴시킨 지하층, 입구와 거실이 들어있는 1층(day floor), 돌출 구조로 눈에 잘 띄는 요소가 된 2층(night floor) 등으로 이루어졌다.
THE TRIANGULAR HOME IN CLARO Responding to the client’s request for privacy and the need for a spacious carport, the initial concept by LOKOMOTIV.archs office LKMV centered around lightening the main floor and fortifying the upper floor — the entire building is suspended from the main beam wall. The resulting triangular shape optimized the structural system, with the cantilevered corner facilitating the distribution of forces. The blind wall acting as a bridge spans the two habitable floors and the semi-covered outdoor areas to stand as a unifying element.
THE UNIQUE DESIGN BY LOKOMOTIV.ARCHS The triangular site, oriented in an east-west direction, is accessible from the east and is bordered by a public road along the southern edge. The residential area is defined mainly by familiar rustic dwellings, this contemporary architecture stands out with its unique presence. Spanning three levels, the new building rises prominently, its strong volume directly informed by the building regulations. The three levels are capped by a single sloping roof while a small southern canopy serves as an additional shelter for summer days.
architecture: LOKOMOTIV.archs office LKMV | @lokomotiv.archs
location: Claro, Bellinzona, Switzerland
lead architect: Alberto Julio Fresco
engineering: Fernando Ferrari
completion: 2022
photography: © Giorgio Marafioti Photography | @giorgiomarafioti
CLRO2497 by LOKOMOTIV.archs office LKMV



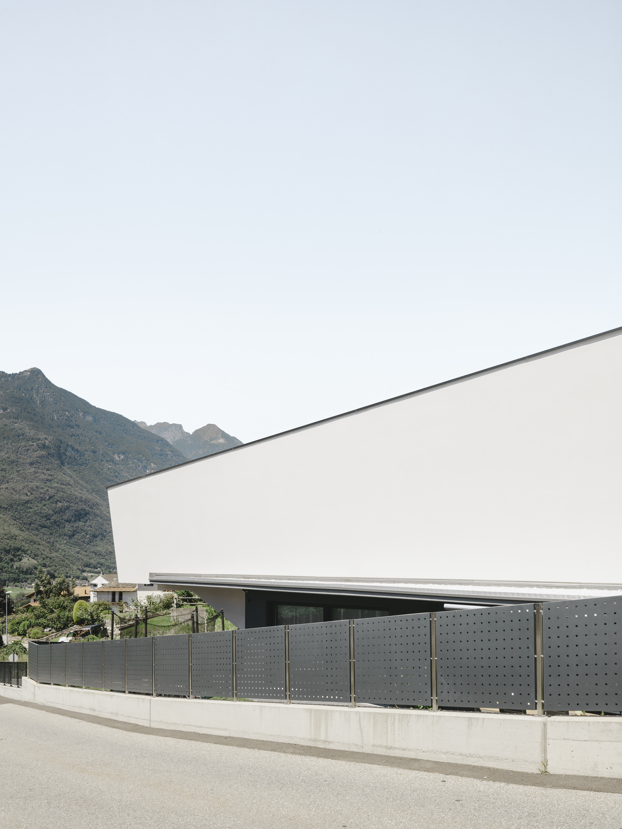


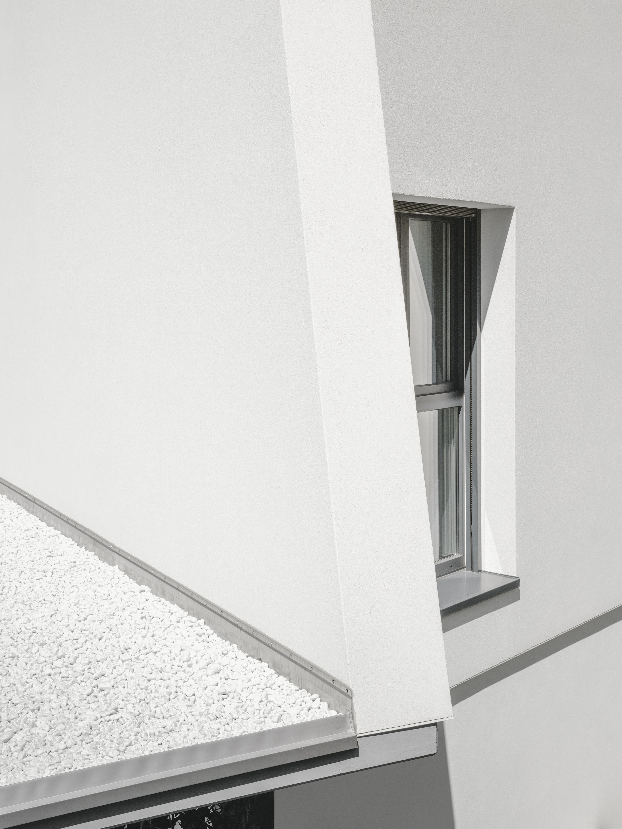

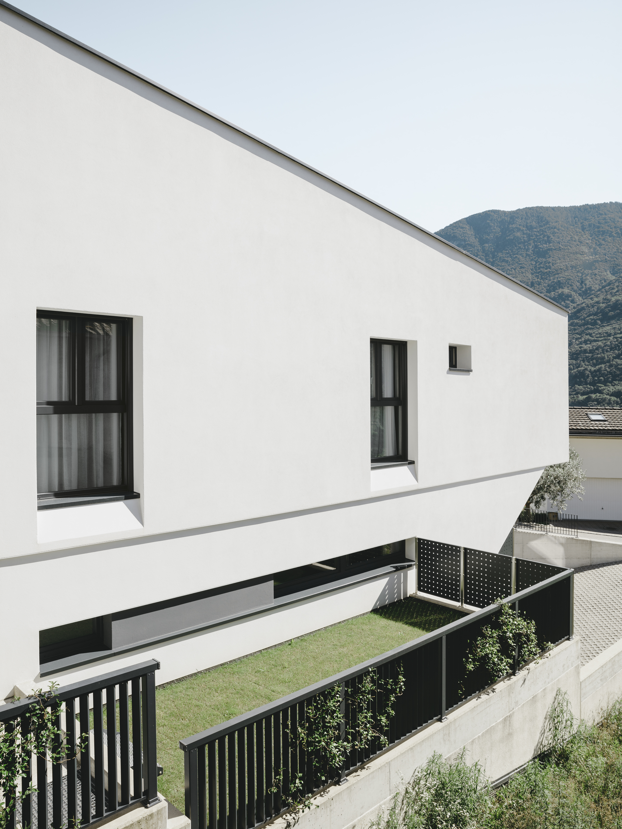




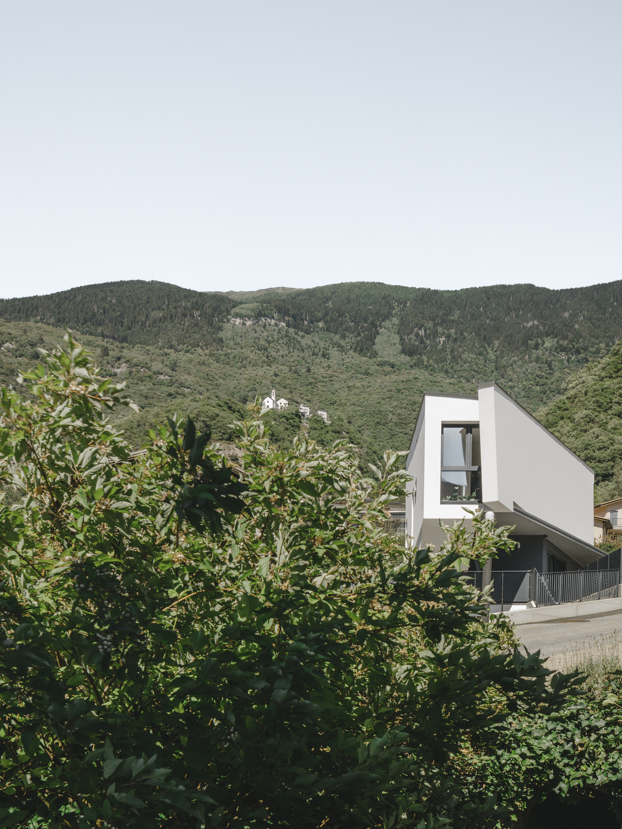
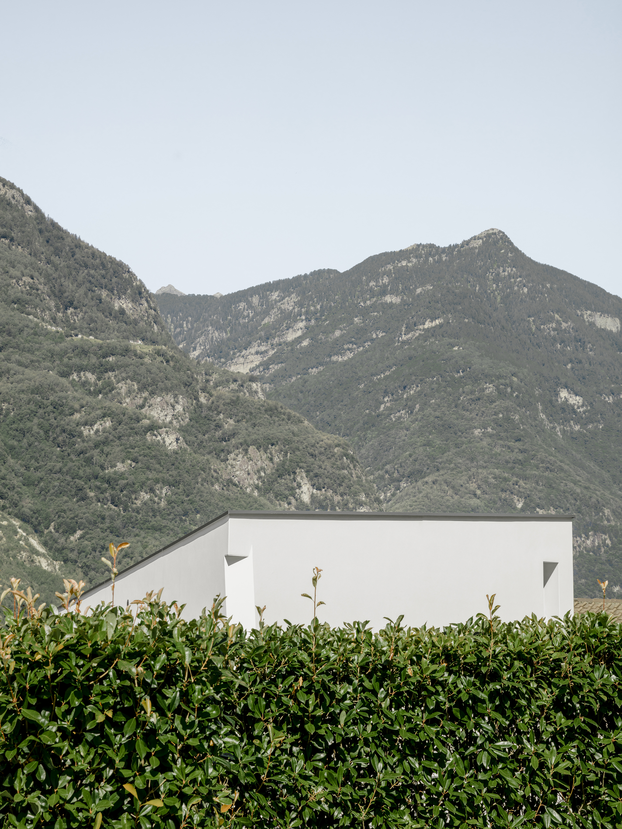


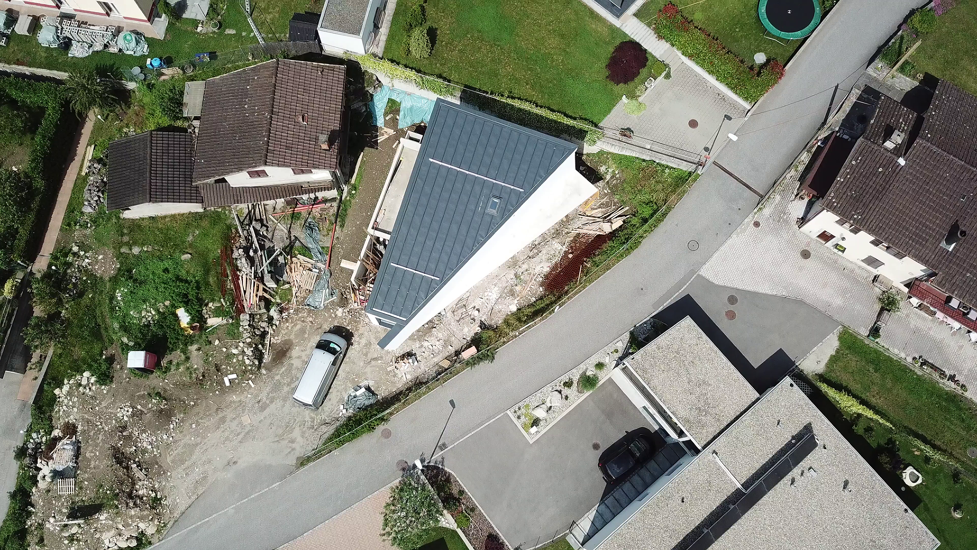
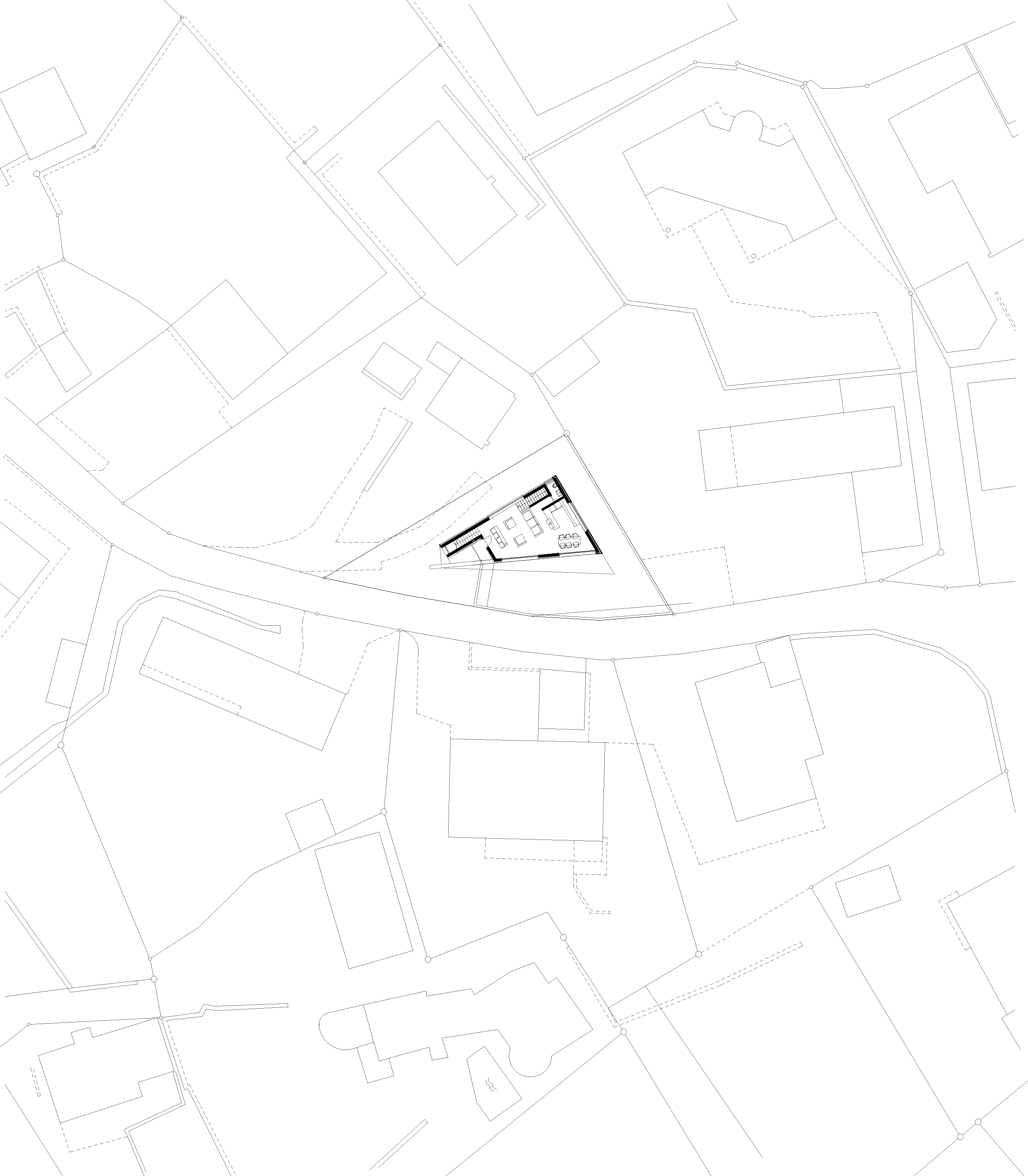

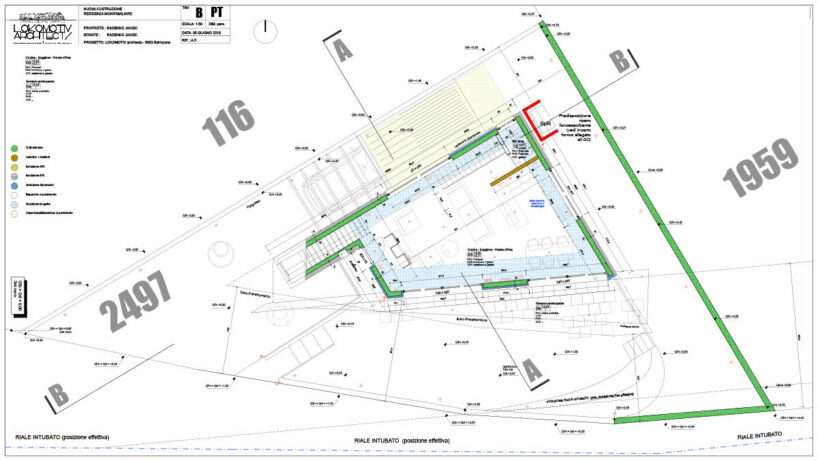
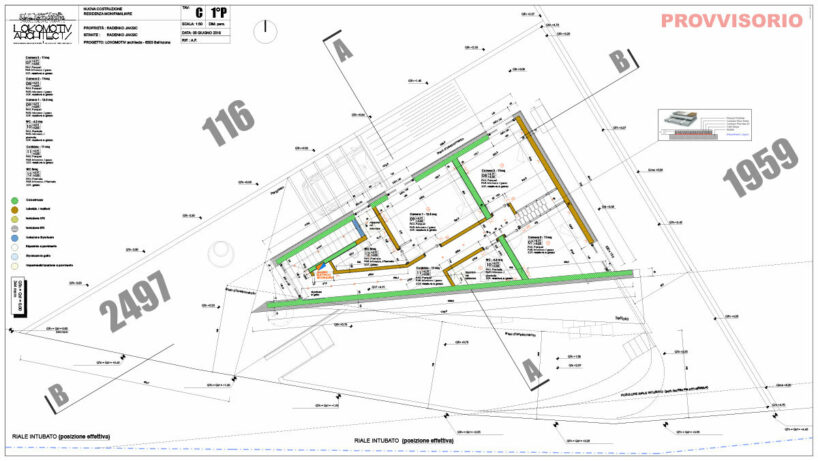


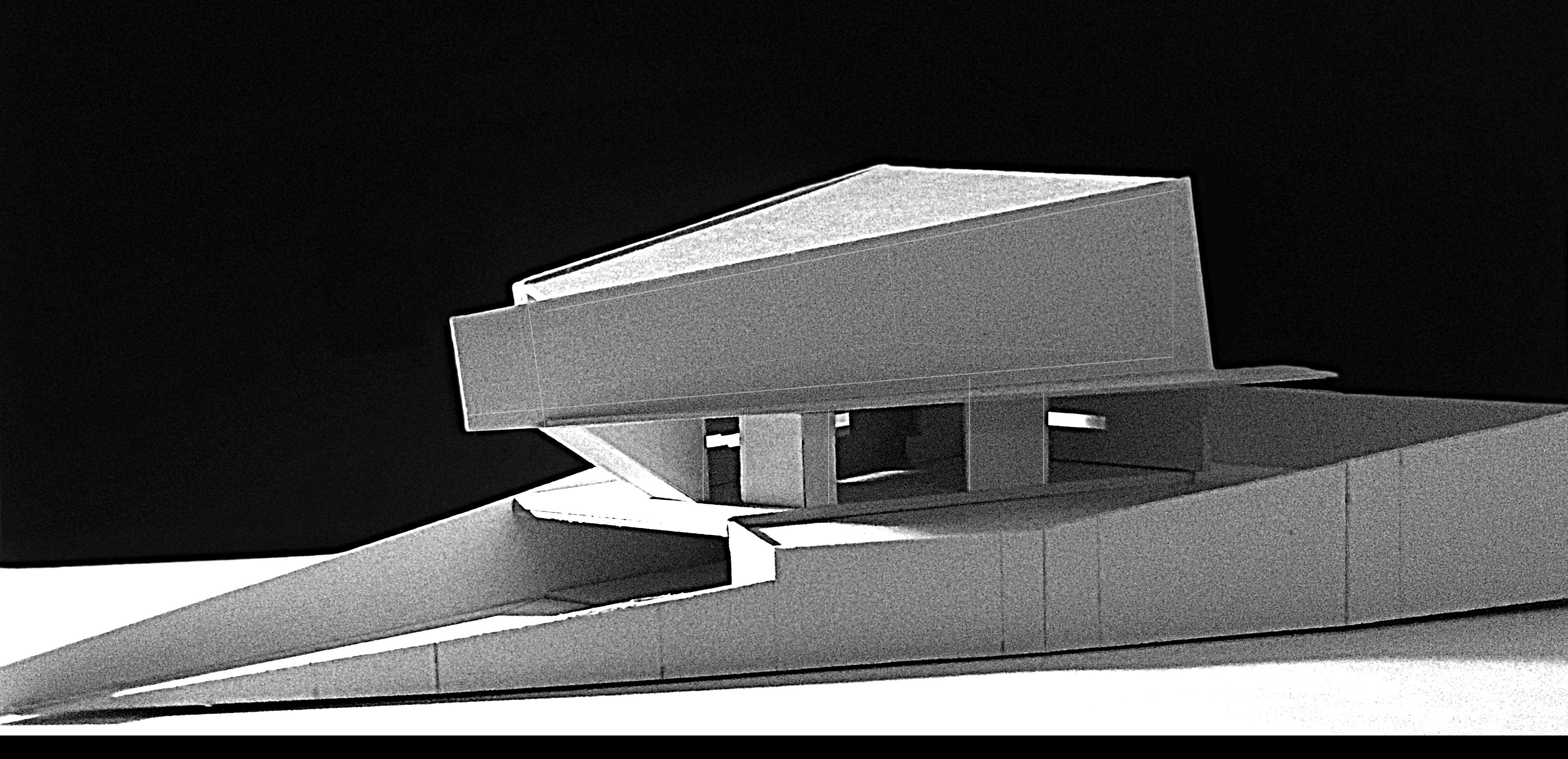
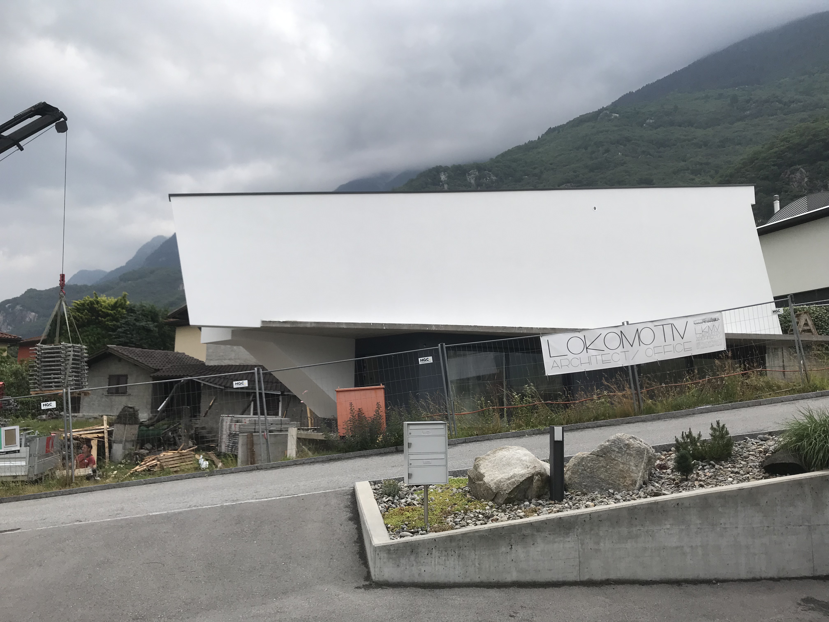
'House' 카테고리의 다른 글
| 스킵 플로어 구조로 계획된 콤팩트 하우스, Single-Family House in Carabuxeira by Carbajo Barrios Arquitectos (1) | 2023.04.20 |
|---|---|
| 도시형 독채 숙소, Villa Cava by Espacio 18 Arquitectura (0) | 2023.04.19 |
| 새집? 미니멀 디자인의 별채형 주거, Birdhouse by North Arrow Studio (0) | 2023.04.14 |
| 심플하면서도 기능적인 오두막, House JG by Mariano Ravenna (0) | 2023.04.13 |
| 어느 것이 창? 액자창에 풍경 담은 건축가의 집, Highgrove House (0) | 2023.04.12 |